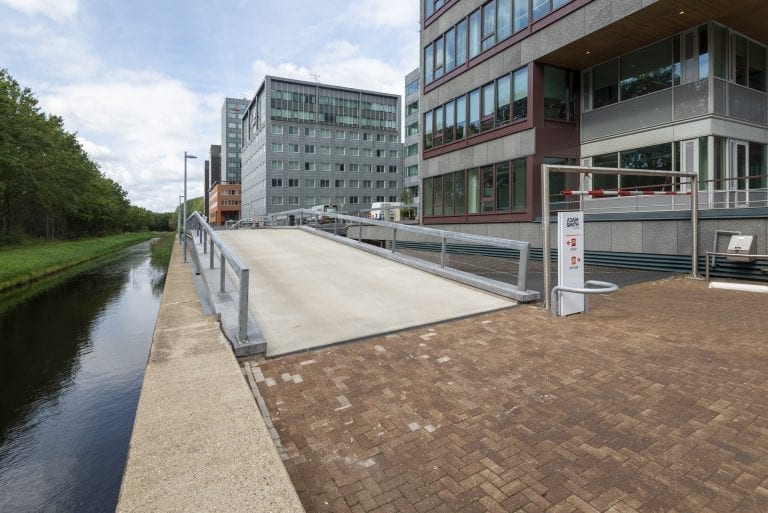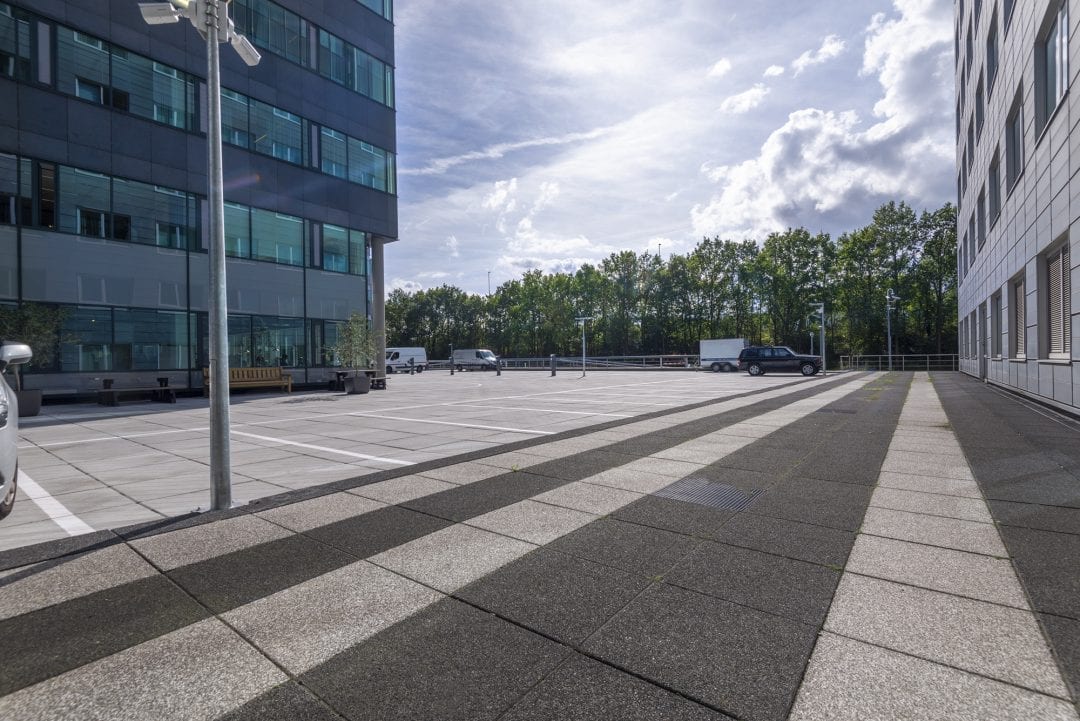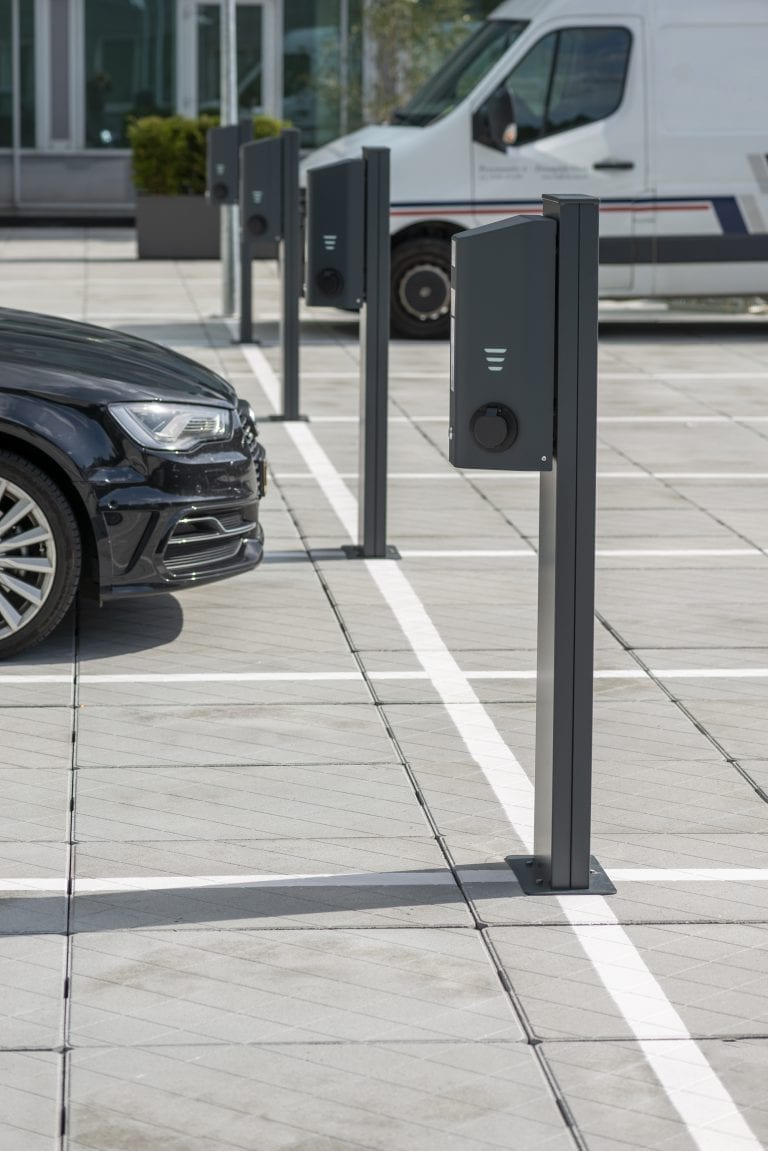The large-scale refurbishment of the Adam Smith Building in Riekerpolder in South-West Amsterdam required the rooftop space on the office to be revamped as well. It had to be transformed into a rooftop car park. This was a challenge we gladly accepted!
Putting a terrace to new use
There used to be a rooftop terrace with a garden at the back of the building, but this was only used as a smoking area. Since there was a need for more parking spaces, the idea came about to convert this terrace into a rooftop car park. An examination showed that the roof was strong enough to carry the weight of the cars and so Contexture Architects designed a plan featuring an entrance and exit ramp with a bridge, providing access to the rooftop car park. This created 45 extra parking spaces with plenty of room left for lunch breaks or parties. Green areas with garden furniture were created, enabling the tenants to relax in the outdoor area.



Pardak®80 system
As Hans Mutsaers, Key Account Manager with Zoontjens, explains, our Pardak®80 system was installed on this roof. “Dijkman Carbaat Bouw cleared the roof of everything that was on it, such as the rooftop garden furniture. The roofing was found to still be perfectly intact, which was a nice surprise. We installed insulation on top of the roofing in order to raise its height and then we installed our Pardak®80 system on top of this. This is a further development of the Pardak system and, since the system is relatively lightweight, it is ideal for renovated or refurbished roofs and for roofs with low traffic intensity.”
Multifunctional use of the cavity under the slabs
The seams between the slabs enable the water to be drained away and collected. No puddles will form, so people will not get their feet wet when getting in or out of their cars. The cavity under the slabs is also used for pipes and cables, emphasises Mutsaers. “As is quite common in car parks nowadays, charging posts for electric cars have been installed here as well. Our system enables the power cables to be laid between the insulation and the slabs, so that no structural changes have to be made to the roof to accommodate the necessary pipes.”


