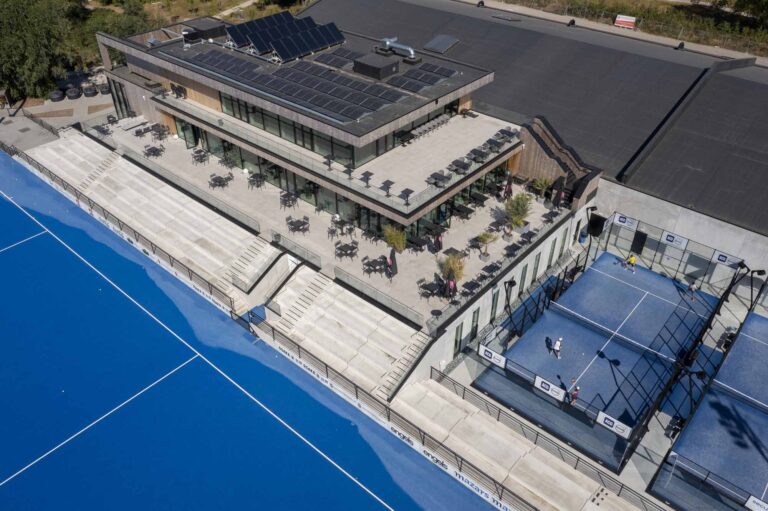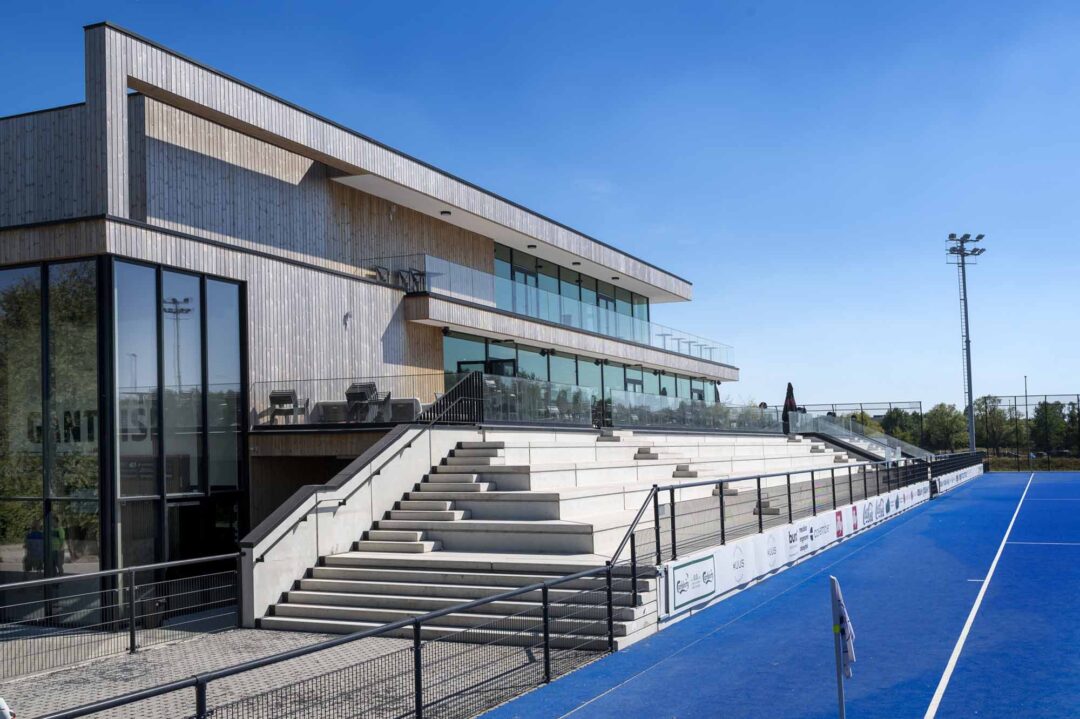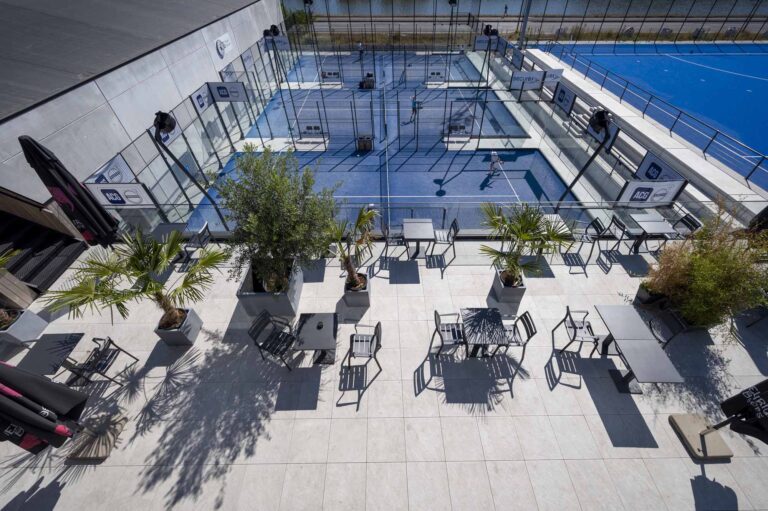The members of the Gantoise sports club in Ghent are overjoyed. Their brand new, beautiful and comprehensive sports complex has more than prepared them for the future. Experience and accessibility are the key aspects here. Players feel like pros here and the audience can go crazy as much as it likes.
Tennis, hockey and padel
A completely new Gantoise site has been constructed on the Noorderlaan street in Ghent. The plan, designed by Vertongen Architecten, was constructed by Vandenbussche. This tennis, hockey and padel club, with an impressive 2,200 active members, felt the need for a comprehensive and future-proof sports complex with a clubhouse, grandstands, courts and pitches.



EXTENSIVE SPORTS COMPLEX
The clubhouse consists of three storeys. The entrance, shop and changing rooms with showers and sanitary facilities are on the ground floor. The first floor features a bar and restaurant with a rooftop terrace and a technical room. The second floor accommodates a multifunctional area with meeting rooms and a rooftop terrace. The grandstands with beautiful views of the sports pitches are situated on the outside of the clubhouse. The complex also has tennis halls, hockey pitches, tennis courts and padel courts.
ROOFTOP TERRACES ADD VALUE
The rooftop terraces definitely add value to a sports complex like this. They make the clubhouse more easily accessible and enhance the sports experience, besides being the perfect place to get together with team members or opponents. They also ensure that optimum use is made of the available space. The rooftop terraces were constructed using Dreen®Ceramica, offering the advantage that they are easy to clean. And they have been finished to a T with plants, seating areas and lounge sets!


