On top of the new tram and bus terminal on the east side of Utrecht Central Station, ‘Het Platform’ has been built: a combination of 201 apartments with a large number of collective facilities such as a gym, restaurant and lounge bar, a bike parking and many spaces for social encounters. The residents share beautiful rooftop terraces and gardens which invites them to go outside.
MicroCity
The design is by VenhoevenCS architecture + urbanism and, based on the highest sustainability principles of BREEAM, is designed as a MicroCity, an innovative concept for buildings and neighborhoods. By offering a mix of complementary functions it creates opportunities to enhance the post-carbon circular economy. By also reducing mobility needs, it contributes strongly to cities at large becoming truly sustainable. Architect Arjen Zaal explains: “You could actually say that the building is a part of the city within the city. The outdoor space in a building like this is extremely important.
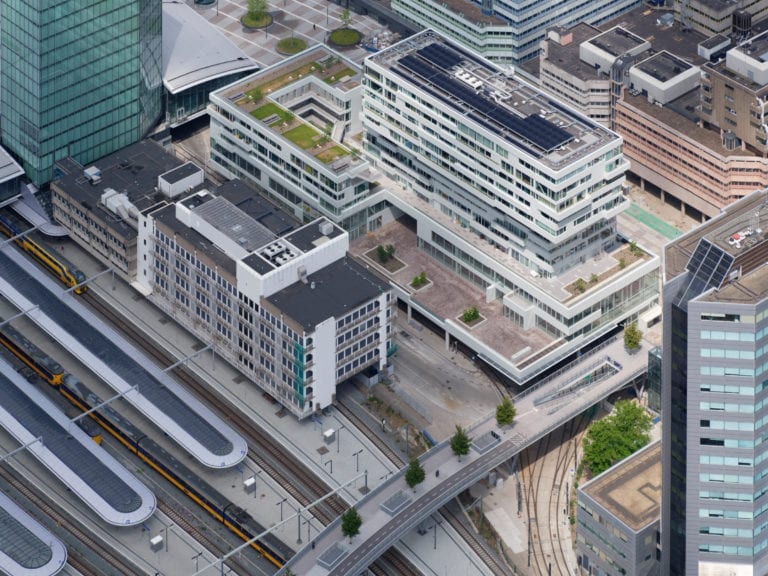

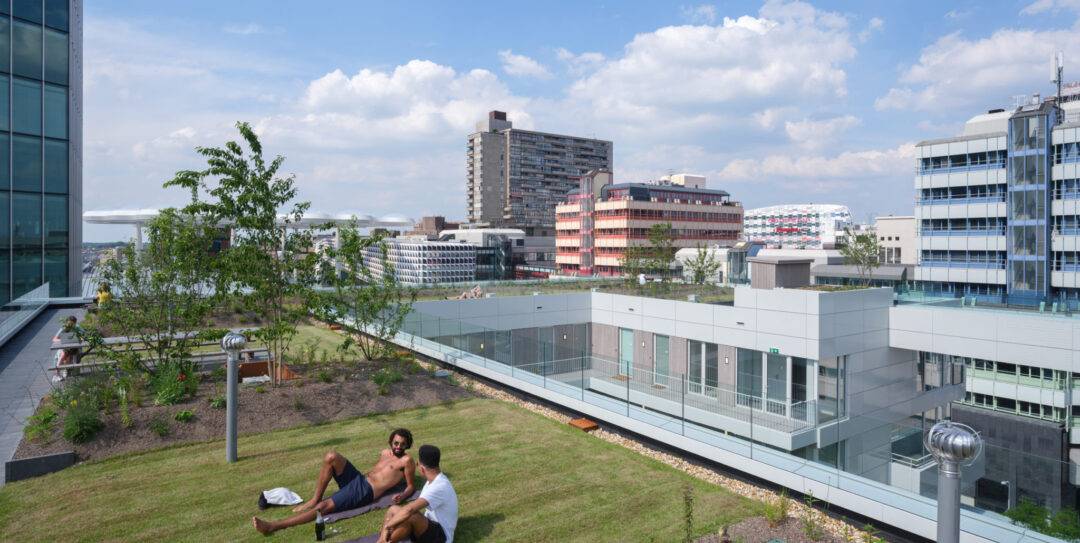
Nature-inclusive
‘Het Platform’ is like a natural landscape within the city. With a wide variety of plants and trees and four different roof gardens, the building strengthens local biodiversity. The roof gardens are essential components of the building program. These gardens offer fantastic views over the station area and the historical city center. Residents and visitors can feel both at home and part of the vibrant city of Utrecht. At this scale, it is probably the first nature-inclusive residential building in the Netherlands that has been realized.
Outdoor spaces
Each apartment has different views towards the city and outdoor spaces in and around this complex. The various terraces and gardens are easily accessible via corridors, stairways and connecting bridges. The layered facade with a composition of sliding windows, balconies, terraces and greenery, invites residents to enjoy all opportunities of outdoor-living. For the construction of the roof terrace on the eighth and the third floor, we worked, on behalf of ZND Roofing, with Dreen®Ceramica in the format 90 × 45 cm. On the sixth floor there is a bridge also provided with Dreen®Ceramica.
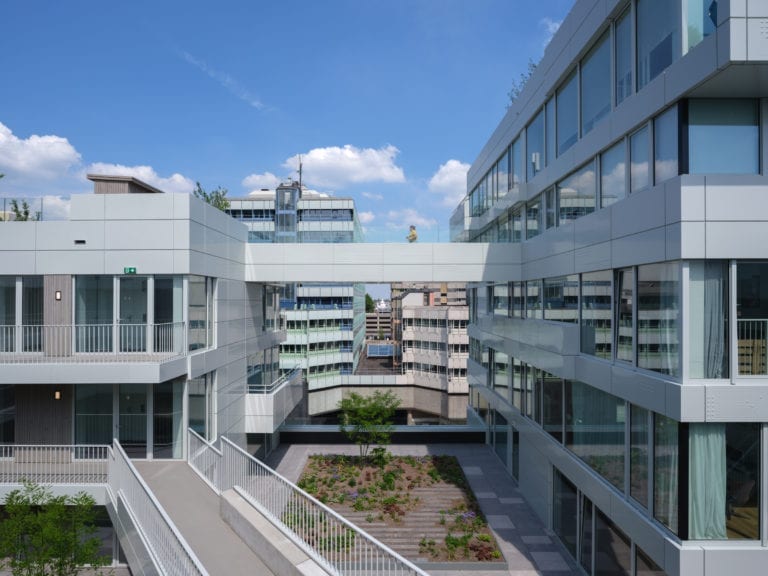

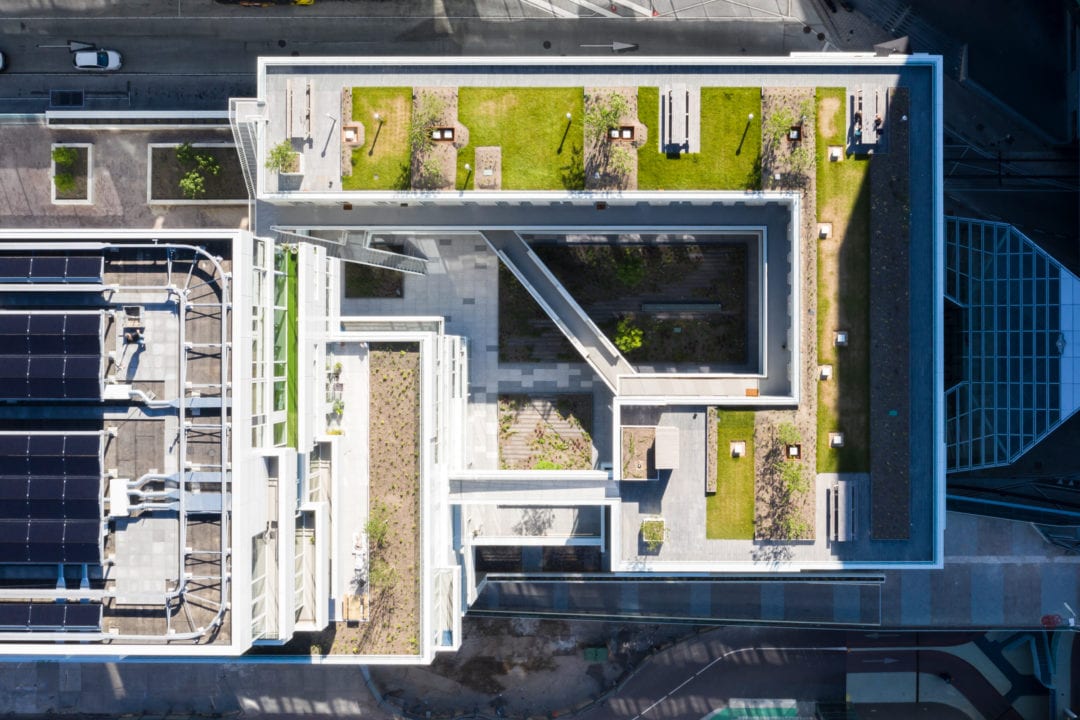
Extensive project
Niels Arendonk, technical commercial advisor at ZND, says that it was an extensive project. “It was complex, but that is our core business. The end result is magnificent. The collaboration with Zoontjens has been going on for about 12.5 years and nice to work together on a project of this scale. They offer a dimensionally stable rooftop paving system with a wide selection. As a result, you have many possibilities to choose the ideal solution for these roof terraces. ”
Matching installation
Gaston van der Heijden, key account manager at Zoontjens: “What a great project. The design, the location, right in the center, over the railway. Nice to work on. One of the conditions was the slabs were designed in a pattern. We worked with two colors of Dreen®Ceramica: Brave Gray and Brave Pearl. In addition to ZND, we also coordinated our installation plan with BTL, who is responsible for the roof garden. In total we installed about 800 m². ”
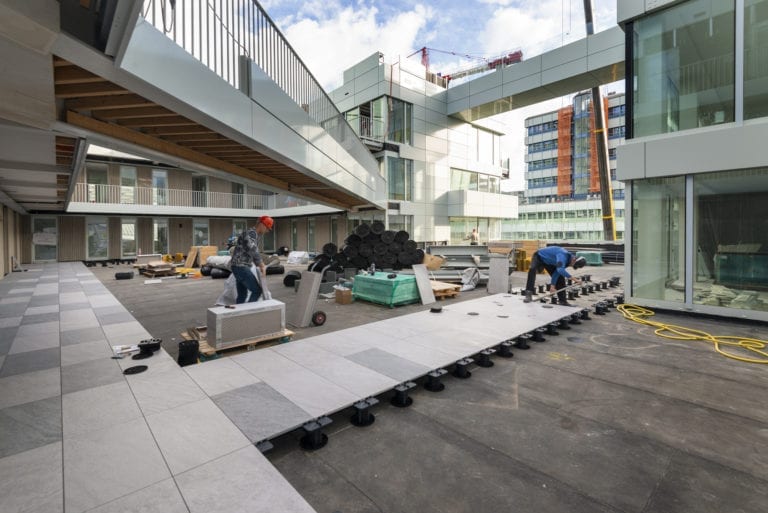

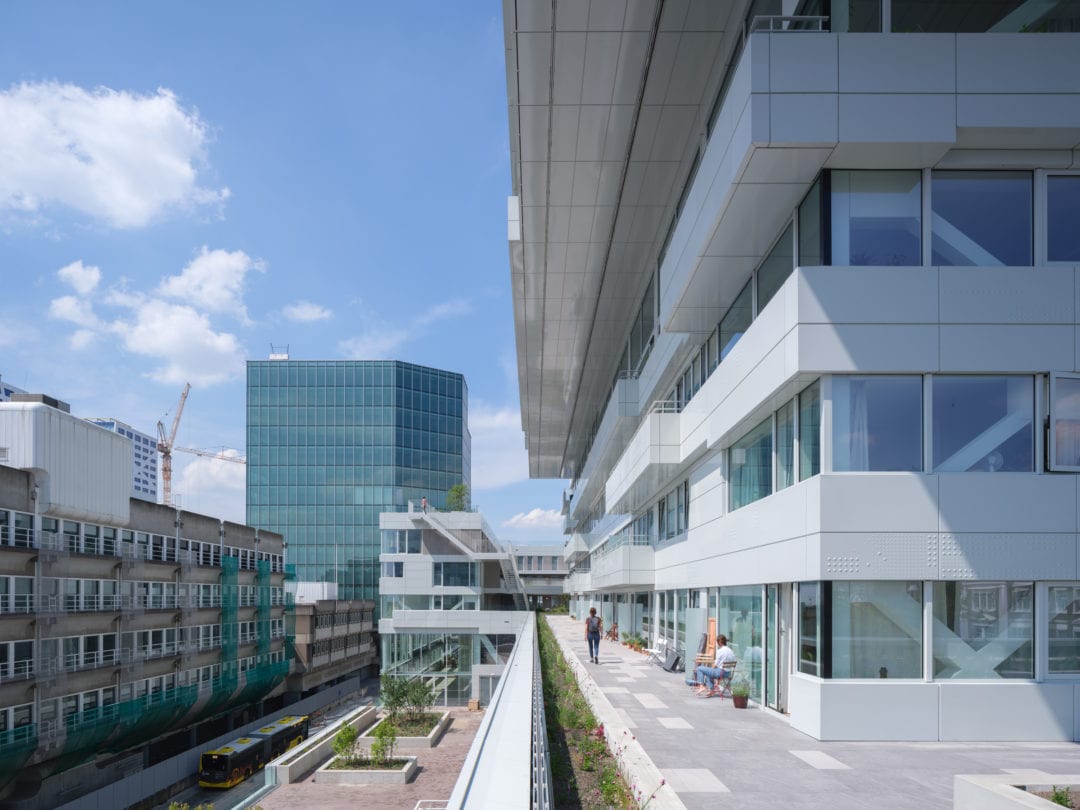
Color shades
Arjen Zaal talks about the different colors on the roof square: “What you see is actually a very neutral background of all kinds of gray tones. Within those shades of gray, many shades have been made to bring the human scale into the building. If it had been one color, it had become very flat. And now the facade and the roof terraces interact with each other”.
More information
about this project?

Dak van het Jaar 2019
Op 7 september 2020 is de Dak van het Jaar Award 2019 toegekend aan project Het Platform te Utrecht. Het Platform was volgens de jury het meest complete project en daarmee de terechte winnaar!


