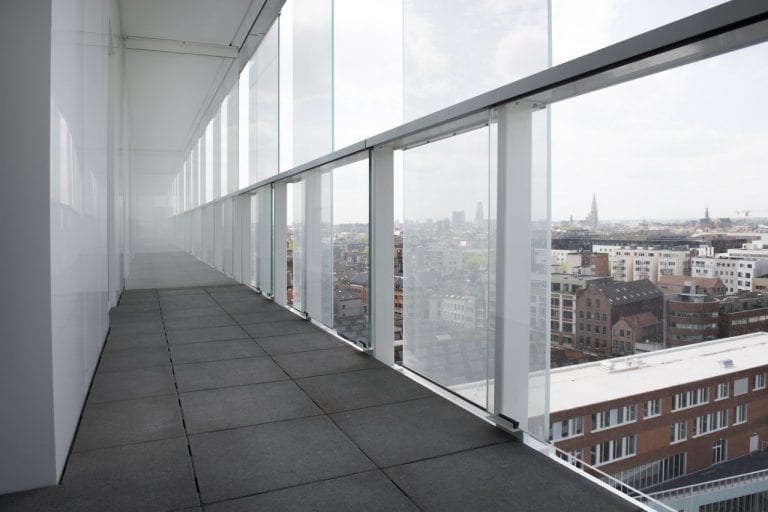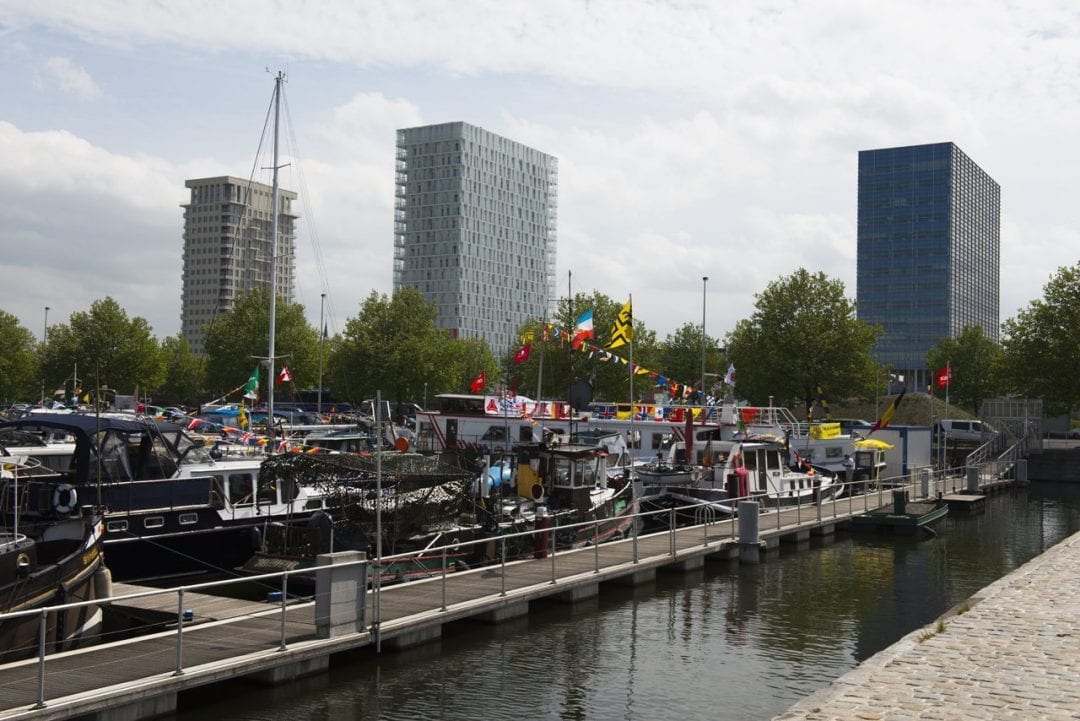On a former railway yard one of the highest towers of Antwerp has been built: Park Tower. This project was part of the redevelopment of an area in northern Antwerp. The Park Tower was designed by ELD architects.
Outdoor spaces at a height of 70 meters
The tower has twenty floors. The first floor is for commercial space, the next ten floors are student rooms and studios. The remaining units are stories with self-contained apartments, with the possibility for care at home. With a height of 78.5 meters, the Park Tower is one of the highest towers of the city. According to the urban requirements each unit must have an outdoor space. That is why the architects began to ponder how to keep it pleasant to sit on a terrace at a height over 70 meters. To show off the building well too, the architects decorated the façade with open and closed facade sections. A wind comfort study of the Technical University of Eindhoven has shown that this façade arrangement greatly reduce the winds at this height.



Zoontjens was asked to install the terraces on 11th until the 20th floor, which offer a panoramic view at the city. In total we installed more than 2,200 square meters of Dreen®slab on DNS®.


Hart van
's-Gravenzande
's-Gravenzande



