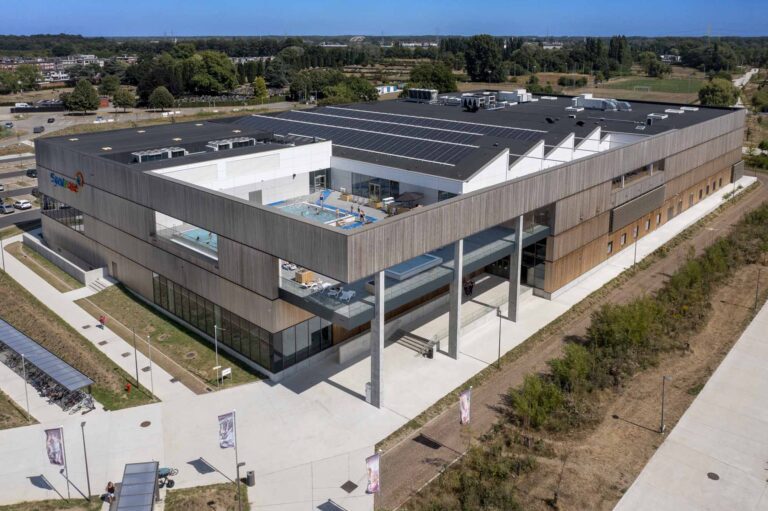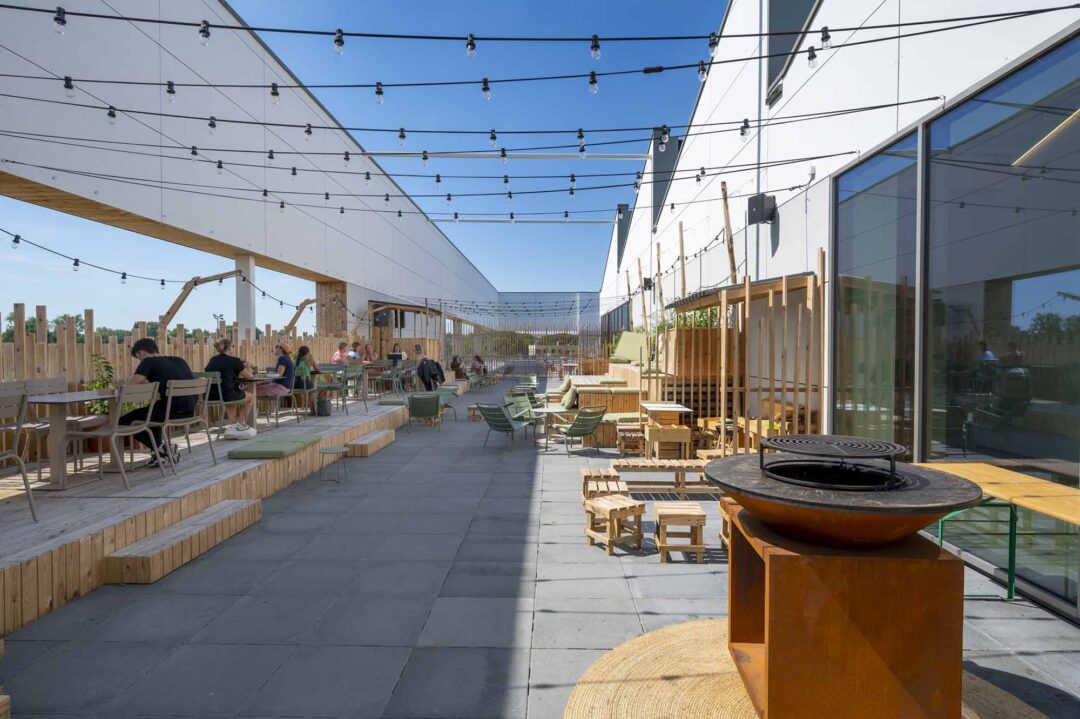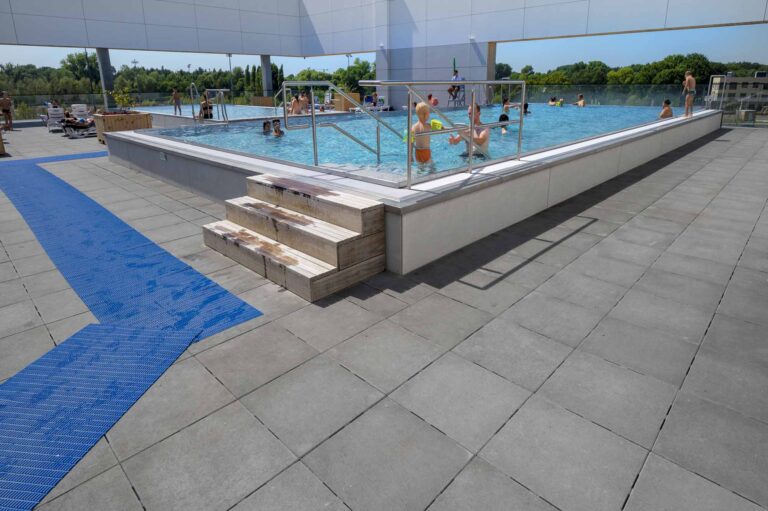Swimming, diving and scuba diving practice. Or learning to skate, watching ice hockey and doing pirouettes on figure skates. This unique combination of sports comes together in the new compact Sportoase Groot Schijn sports building in Deurne. Since compact means stacked, there is also an outdoor area on the roof!
Water and ice
Groep van Roey developed and constructed the building and now operates it. The smart design of this multifunctional sports complex was made by ZJA Architecten in collaboration with OMAR. The worlds of water and ice have been compactly interwoven. The entire building has been designed around a core with floors, each of which feature functions with share the pool and the ice rink or bring them into contact with each other.



VIEWS THROUGH AREAS
For instance, the changing rooms and canteens are shared. The second floor has an outdoor terrace with two outdoor pools surrounded by a sunbathing area. The canteen also has an outdoor terrace from which there is a view of the pools as well as of the ice rink.
TROPICAL MOOD
The rooftop terraces were constructed using Dreentegel slabs on DNS®. DNS® was the perfect solution here to enable the precise connection to the pools and the entrances, allowing the desired height to be achieved to make this a safe recreational area where people can walk safely. The attractive decoration has made this a wonderful spot to cool down in tropical summers.


