Oranjepark, a new and modern residential area, is going to be developed in a wooded area in the Dutch town of Ermelo. Over the next couple of years, completely energy-neutral and future-proof housing will be built there. It is planned to become a residential area where people care about each other and look after each other. The first new-build project to be constructed here was the Kroondomein residential care home, combining residential care apartments with a healthcare centre, parking area and a roof garden.
BEING TOGETHER
The entire Oranjepark plan, which will be developed in four phases, running until 2030, was commissioned by the Zorggroep Noordwest-Veluwe healthcare provider. The Kroondomein residential care home was designed by IAA Architecten and will be built by the Van Wijnen construction company. Being together is key at Kroondomein. Each floor has facilities where people can come together to eat, practise their hobbies, share their interests, or celebrate festive occasions. The ground floor has a spacious local community room where people from the surrounding area are most welcome, while the shared roof garden also offers lots of space for people to meet outside.
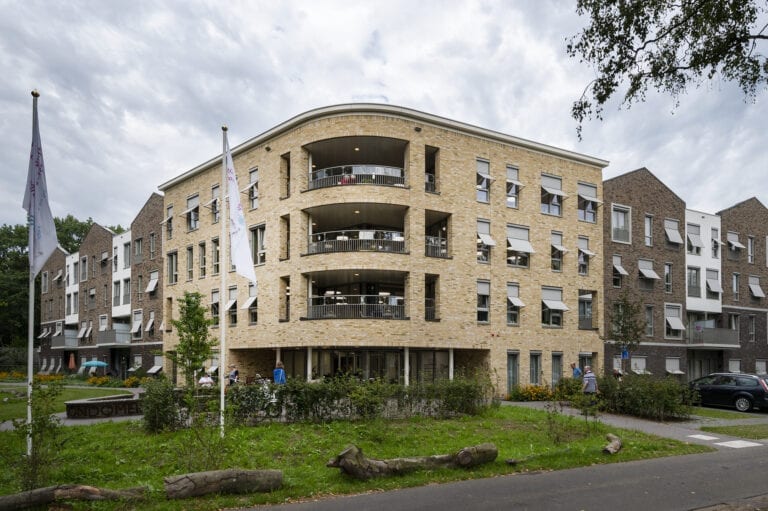

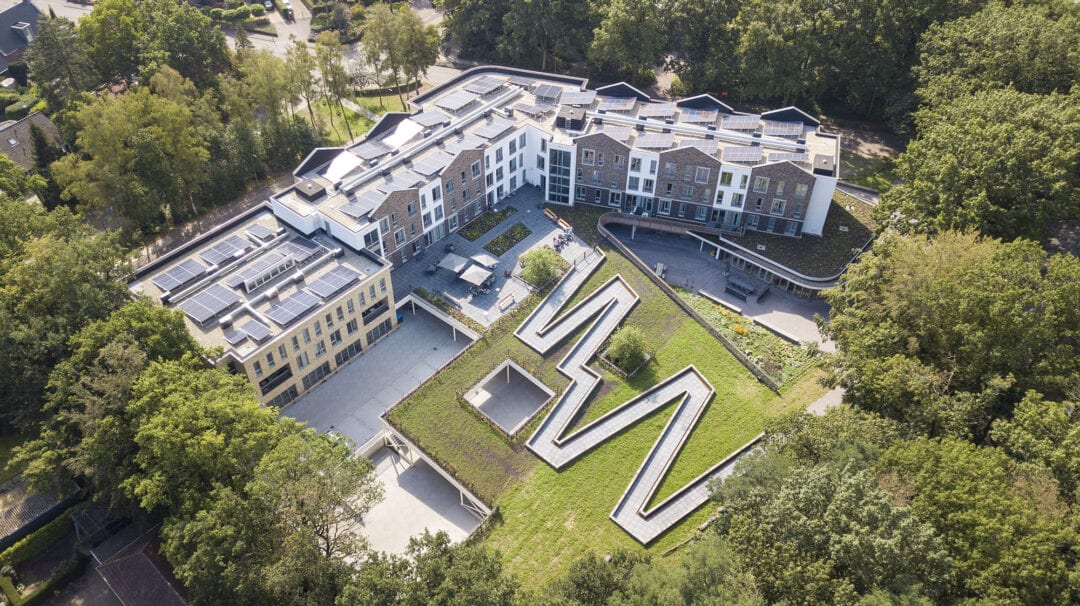
A ROOF GARDEN BLENDING INTO A FOREST
The overall masterplan for Oranjepark was designed by Imoss while Loohorst Landscaping will be constructing the park and the building-specific grounds facilities. This includes the large roof garden of the Kroondomein phase. This roof garden is on top of the indoor car park and slopes down so that the roof gradually blends into the adjacent forest. Constructing this came with some interesting challenges.
FUNCTIONAL, ATTRACTIVE PAVING
Arjan Wolters, a planning engineer for Loohorst: “Our main challenge while preparing the implementation design and the engineering plans was how to provide the roof garden with a functional, yet attractive and clean-lined pavement which would be in line with the permissible weight. That’s why we asked Zoontjens for their input for this phase. The specifics for the flat part of the roof were mainly in the details. Diagonal lines, bespoke solutions around the plant borders, etc. This was all made possible by meticulous sawing of the slabs to get the right shapes.”
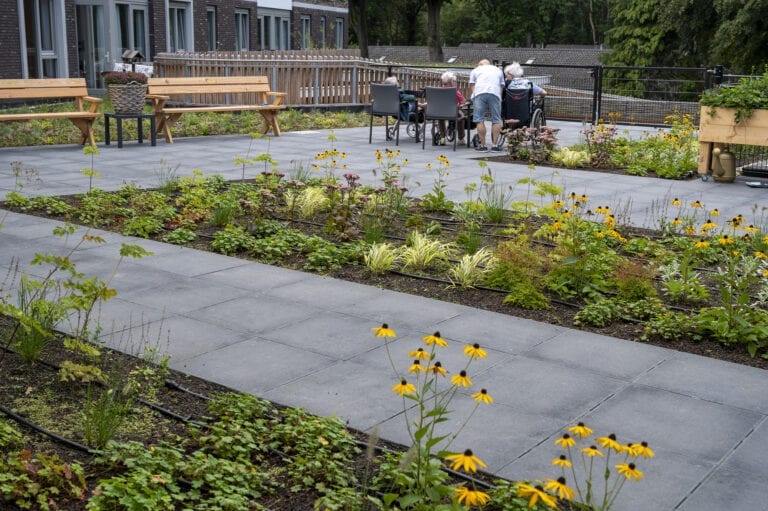

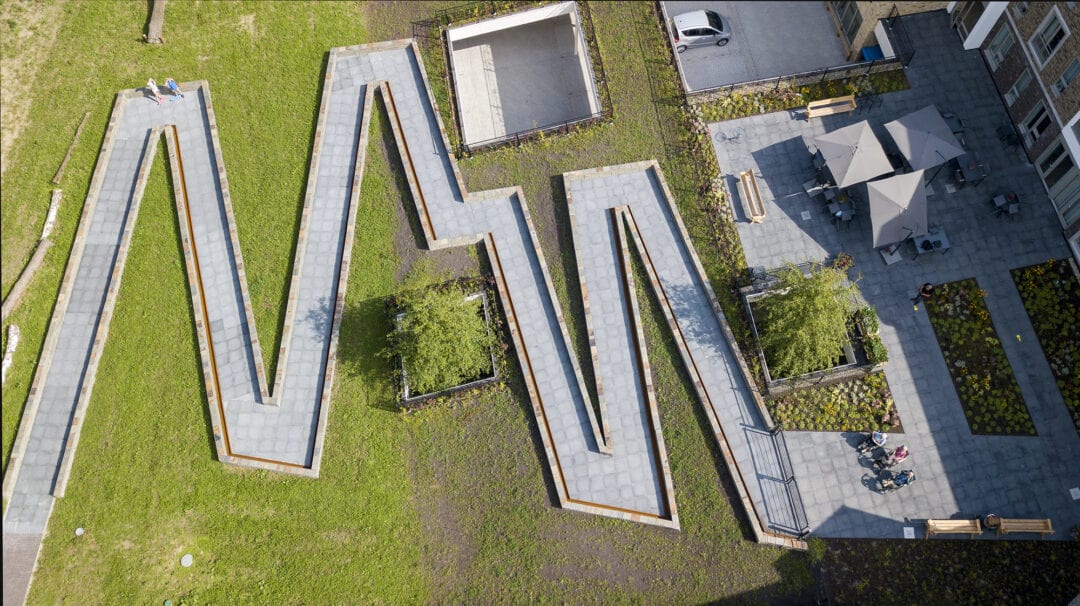
ZIGZAGGING OVER THE ROOF
“The major challenge was actually paving the slope. It consists of a zigzag path along the slope, with some flat platforms in between, enclosed by gabions and a Corten steel water gutter. This meant many differences in height and lots of corners. But Zoontjens managed to solve this perfectly by levelling and raising the surface using their DNS® system. This turned out to combine excellently with the other lightweight backfill that was applied.”
INTENSIVE WORK
Henk van Beurden, the project leader for Zoontjens, added: “We first constructed a test section on the slope. This went well, meaning that we could install the entire walkway. This was actually quite labour intensive. And since we were working on a slope, every (DNS® system) tube required a different height. We also had to integrate slope correctors to make sure the path would be clean-lined and suitable for walking on. The actual walkways had been plotted on the basis of full slabs, but, in the end, meticulous sawing was required at the in-between platforms to account for the slope. I’m absolutely proud of the end result!”
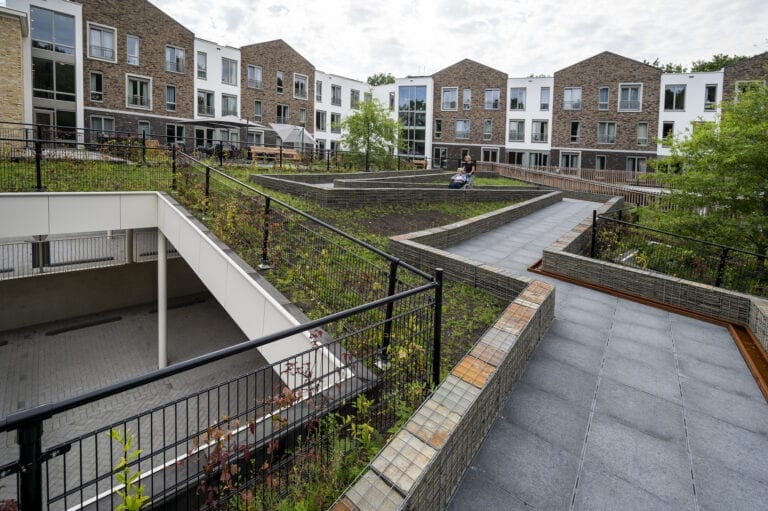

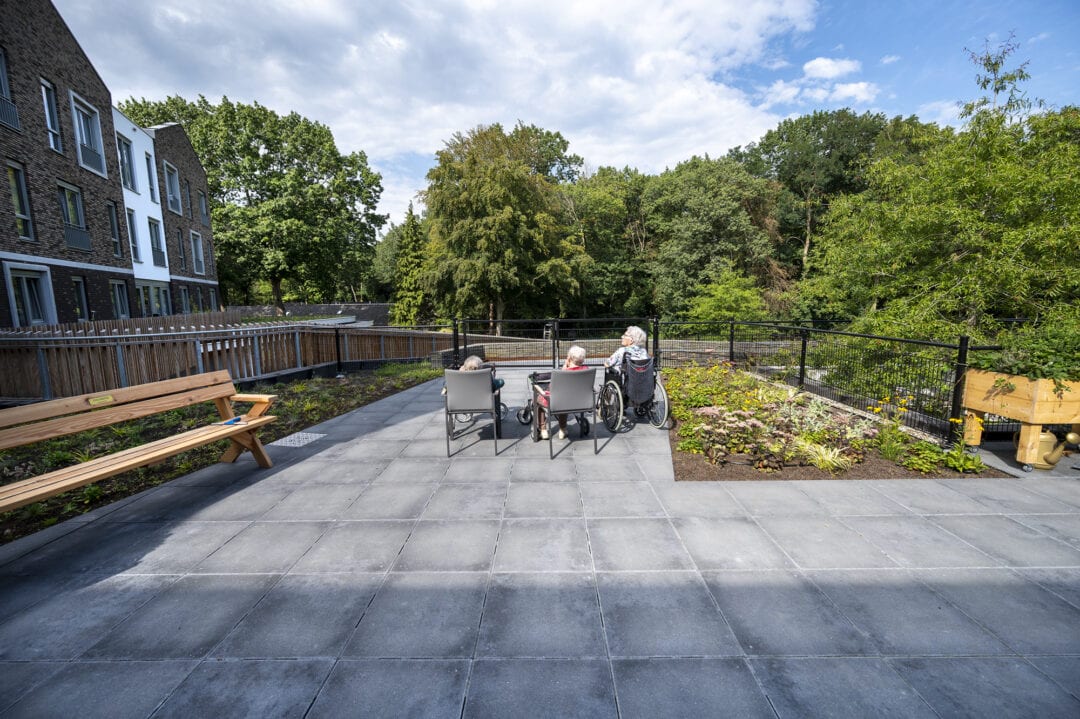
A CORONA-PROOF SOLUTION TO COMING TOGETHER
The end result is a roof garden and grounds which is used frequently by the residents and which they all enjoy enormously. A nice bonus is that the combination of the zigzag path and the terrace turned out to be a perfect place where residents could meet their relatives during the corona situation.

